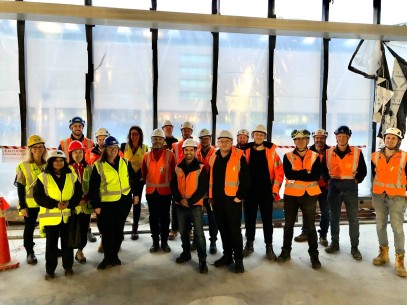
Central Region members were treated to a site tour of Tākina, Wellington’s Convention and Exhibition Centre viewing the progress of the building which is now over the half-way mark.
Hosts LT McGuiness and Studio Pacific Architecture provided commentary about the structural design and architecture and the collaboration between the project teams. Members were in awe of the spaciousness of this grand-scale project which will offer 10,000sqm of flexible meeting and events space and is on track to open in mid-2023.
The Exhibition Centre, located on the ground floor of Tākina, has been specifically designed to enable New Zealand to secure and host leading international touring exhibitions and to showcase home-grown exhibitions.
Built with the highest standard of sustainability in mind, Tākina has been awarded a 5 Star Green Star certification representing New Zealand excellence in environmental sustainability.
The Convention Centre sits across two levels and will be ideal for international and local conferences, for up to 1,600 delegates.
Tākina which means ‘to invoke, to summon, to connect, to bring forth’ is on Wakefield Street and nearby the Museum of New Zealand Te Papa Tongarewa.
Thank you to GIB® for sponsoring this event.
More information and an update on the construction of Tākina are available here.










